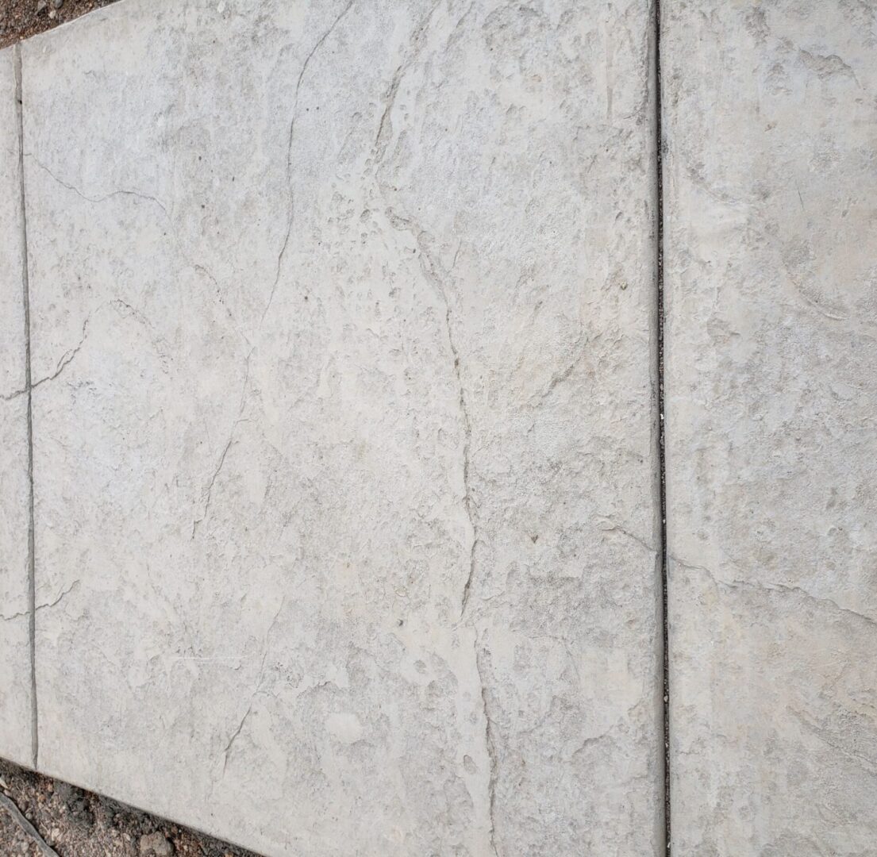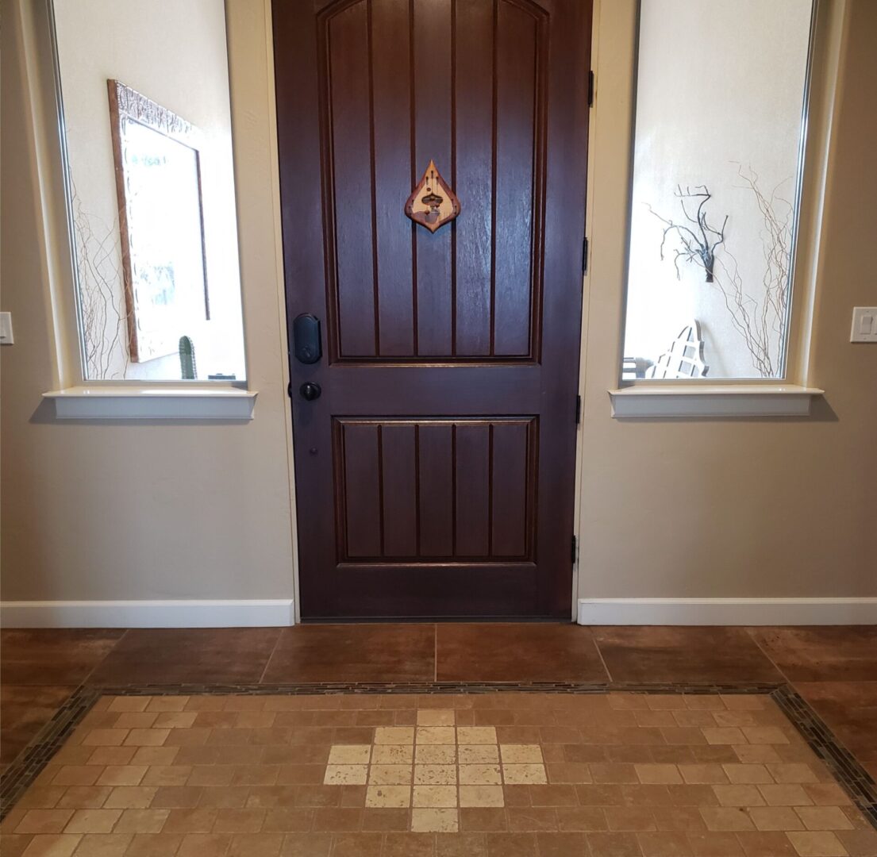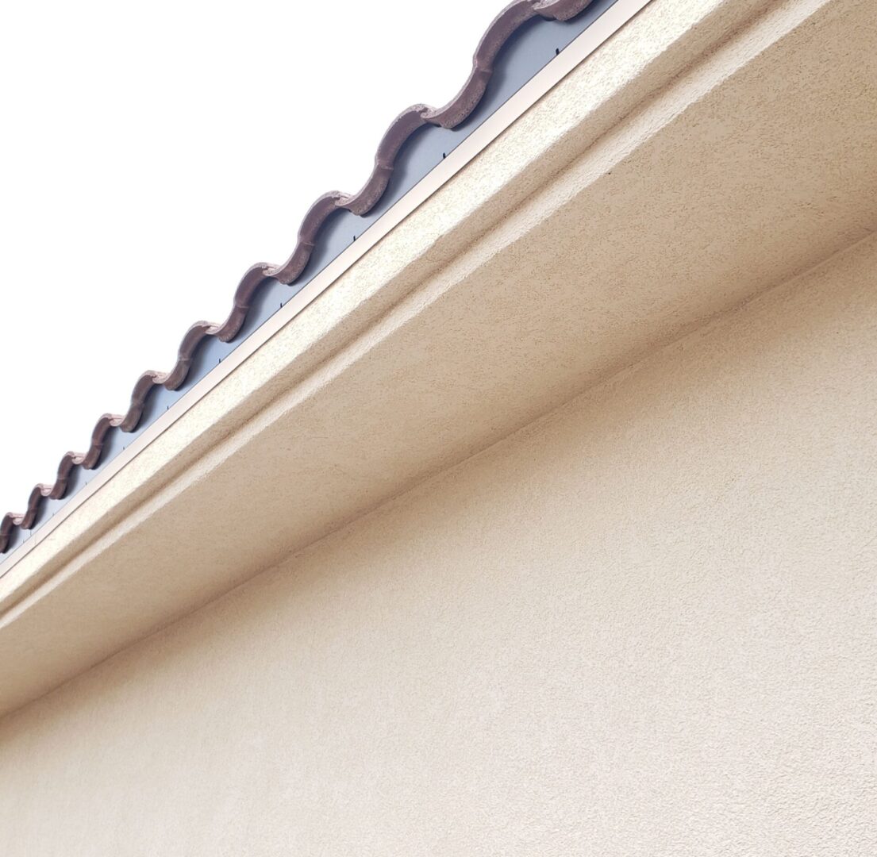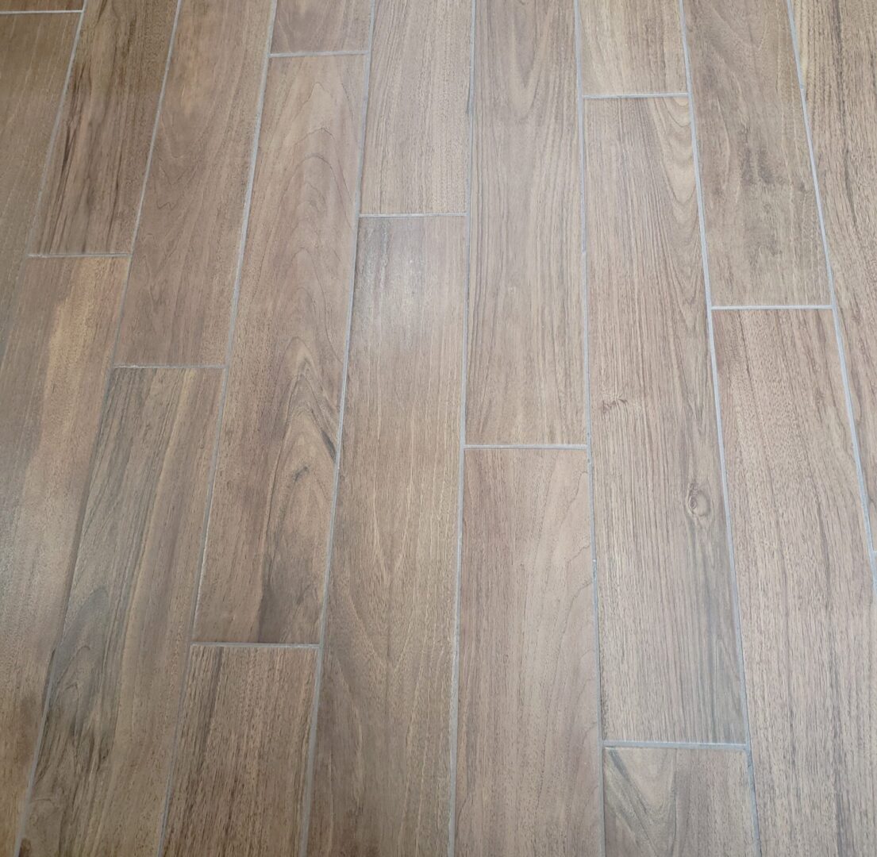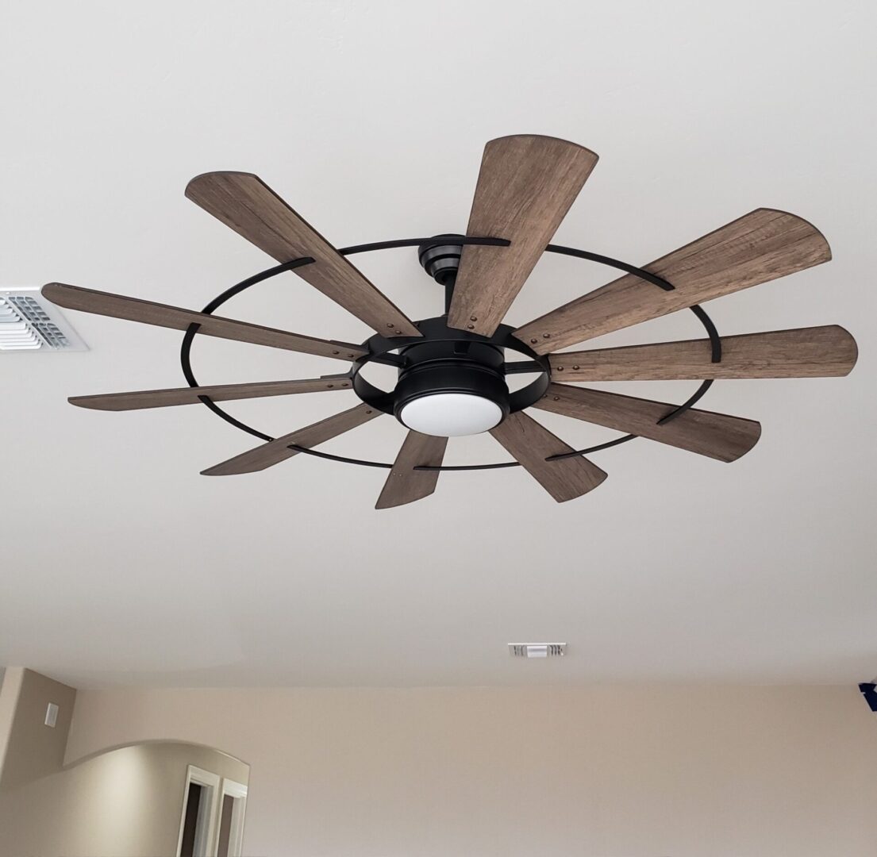Delivering a Unique Blend of Quality, Comfort & Luxury
At The Northridge Companies, we pride ourselves on our custom home-building services. Our knowledgeable and experienced team creates each design in-house, ensuring every home is tailored to the specific needs and preferences of our clients. Using our extensive experience in the industry, we construct high-quality, personalized homes that truly stand out.
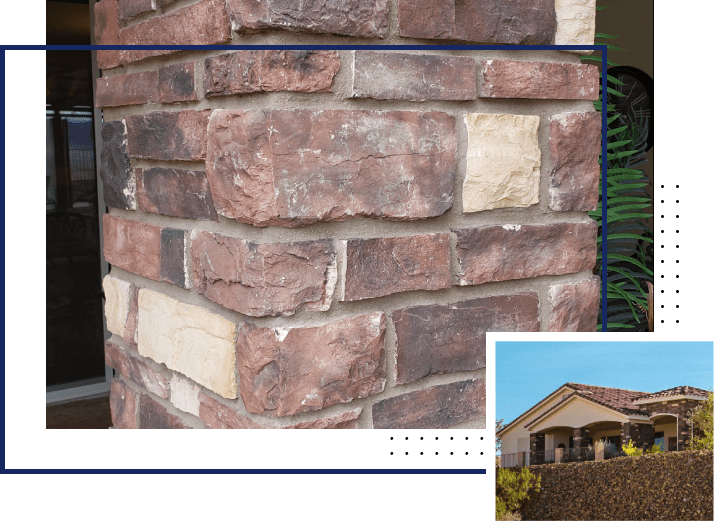
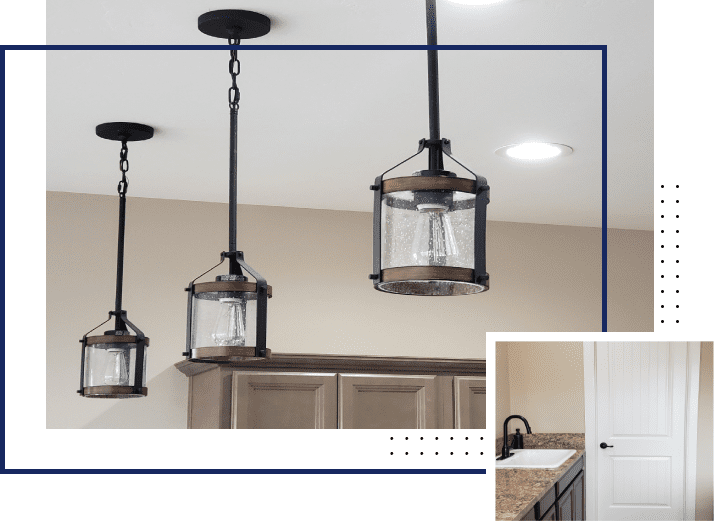
Our Standard Features
Every Northridge home comes with a set of standard features that ensure quality. comfort, and luxury. Our team meticulously selects the features to complement your custom design and ensure your home is not only visually stunning but also functionally efficient.
Standard Features and Finishes
Preliminary
Exterior
Energy Efficiency
Interior
Popular Options
